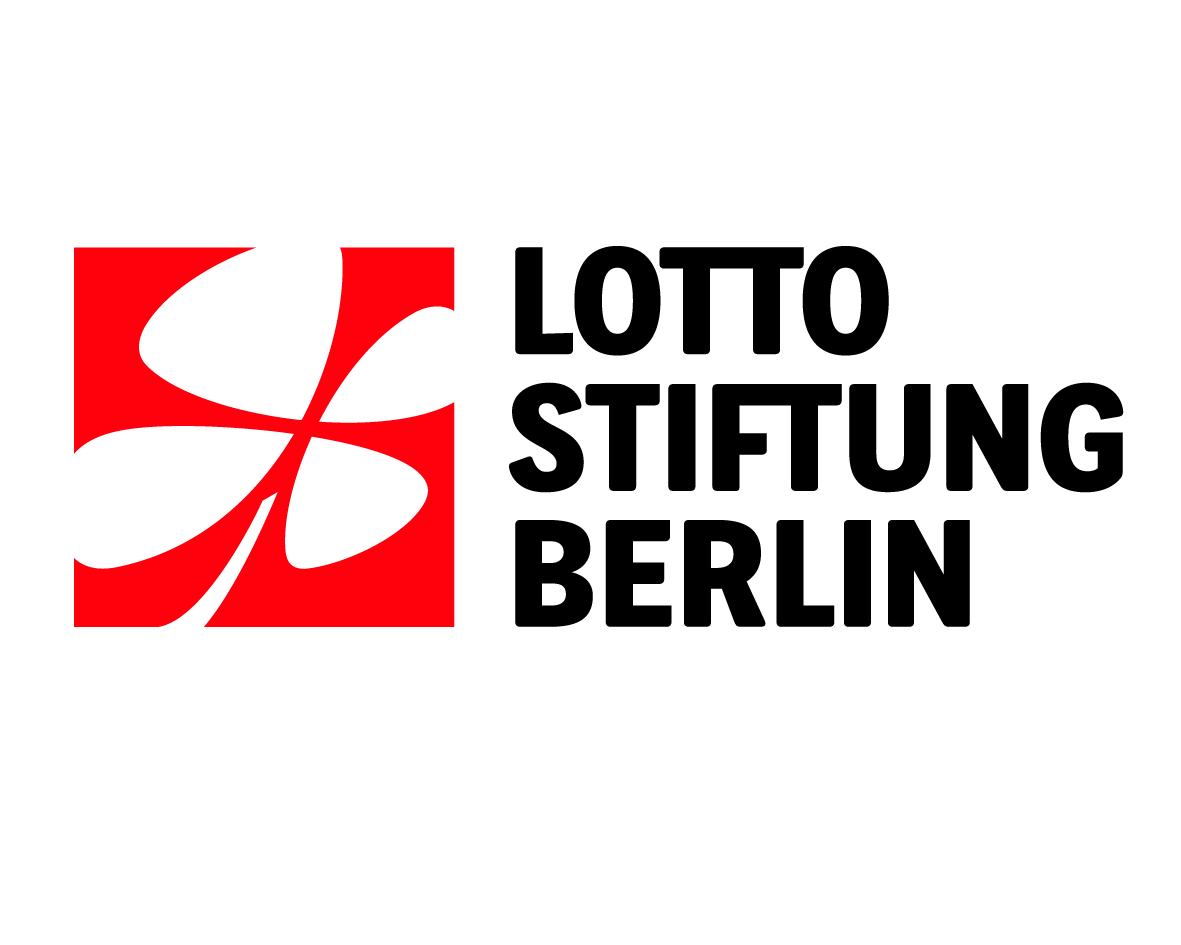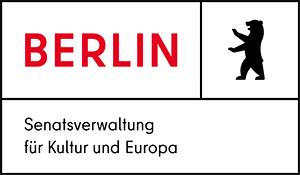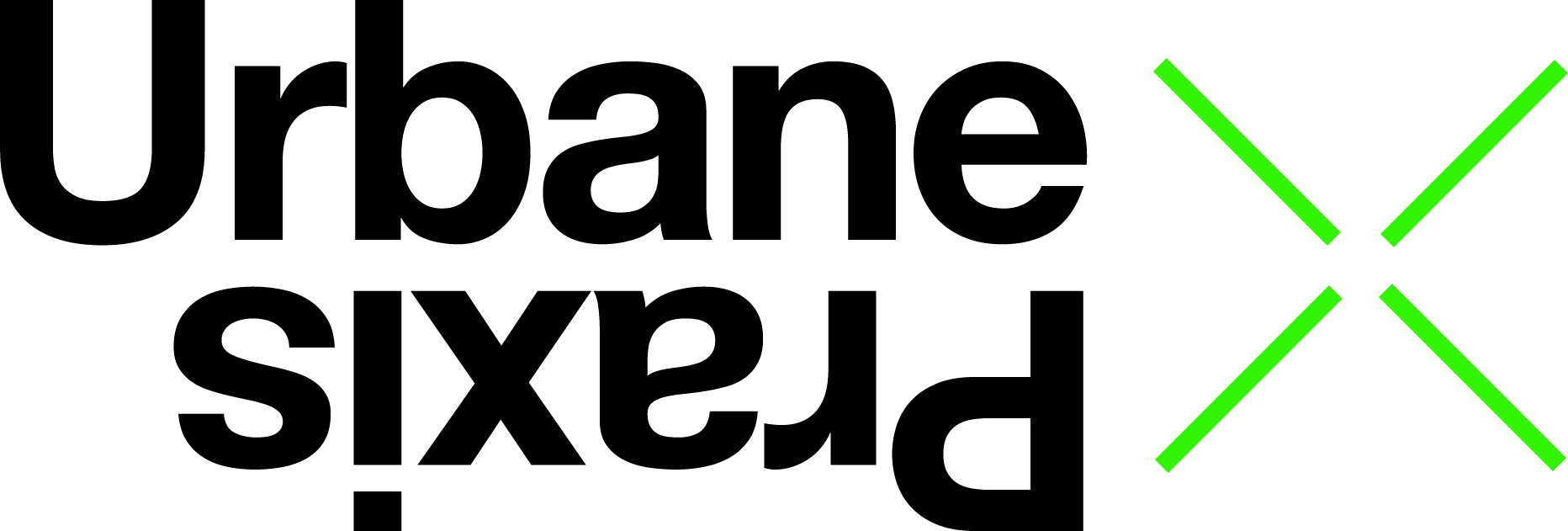26 March–28 May 2022
Artists
Participants
Inken Baller, Dag Boutsen, Ekhart Hahn, Rob Hendriks, Urs Kohlbrenner
Project group
Juan Camilo Alfonso Angulo, Jochen Becker, Eva Hertzsch, Margarete Kiss, Constanze Musterer, Adam Page
Art Direction
The exhibition is dedicated to the Belgian architect Lucien Kroll, who celebrated his 95th birthday on March 13. In addition to historical visual material and current photographs, the accompanying publication Lucien Kroll in Hellersdorf features texts translated from French for the first time. The exhibition becomes a constructive building site, just as Kroll had hoped for the entire neighborhood.
In 1994, at the invitation of the housing association WoGeHe, Lucien Kroll and his Atelier d’Urbanisme, d’Architecture et d’Informatique (Office for Urbanism, Architecture and Informatics in Brussels) were to rethink and transform the large-scale estate formats of Berlin-Hellersdorf. This was part of an ultimately unfinished redevelopment of the estate, accompanied at the time by numerous art projects.
Kroll’s 1994 design exemplarily expresses a vision for the future of large housing estates on the outskirts of our cities which has not lost any of its relevance. Atelier Kroll developed an architectural and ecological toolbox to enable WoGeHe to respond carefully and intelligently to all future changes in the large housing estate over the following 25 years. He proposed grading the settlement in Berlin-Hellersdorf in phases from 1994 to 2019, flexibly redesigning the apartments, and establishing the courtyards as communicative places. He also proposes a new approach to the “Plattenbauten” and their outdoor areas. Additionally, self-defined extensions by residents were supposed to make the housing estate more and more sprawling.
In 1996, a small documentation brochure was published by L’Harmattan, Paris, and only in French: ENFIN CHEZ SOI, Réhabilitation de Préfabriqués (FINALLY AT HOME Rehabilitation of Prefabricated Buildings). Few documents and the book by Kroll, published so far only in French, are thus the remaining evidence of the planned redevelopment. In the estate itself, only individual decorative elements were realized. The basic idea of “incrementalism” – a considerate change of living conditions in consultation with the residents – is still waiting to be implemented.
The exhibition becomes an exploration station that grows with the findings and on-site conversations with people involved at the time. A picture essay by photographer Arne Schmitt (Cologne/Zurich), the design work of graphic artist Madeleine Stöber (Berlin), and contributions by Jochen Becker (station urbaner kulturen) and Jesko Fezer (Studio Experimentelles Design, Hochschule für Bildende Künste Hamburg) contextualize Lucien Kroll’s plans in the present. The exhibition architecture is developed with the support of the Kooperative für Darstellungspolitik. A publication in the adocs Verlag Hamburg in cooperation with the Verlag der nGbK will bring the results together. The publication is funded by the Senate Department for Culture and Europe.
Events:
Saturday, 26 March 2022
15:00
station urbaner kulturen + via zoom (de)
Studio talk with Urs Kohlbrenner (planner of the Hellersdorf Neighbourhood Concept in 1992)
Urs Kohlbrenner was largely responsible for Hellersdorf’s Neighbourhood Concept (Quartierskonzept) and for its redevelopment programm which began in 1992 for when he lured Lucien Kroll to Berlin. After an apprenticeship as a draftsman in Basel and a degree in architecture at HBK Berlin (today University of the Arts, UdK) and the Technical University Berlin, Urs Kohlbrenner worked as a freelance urban planner and architect in Berlin from 1972. Between 1972 and 2012 he was responsible for more than 500 projects as owner of the Planungsgemeinschaft Hannes Dubach/Urs Kohlbrenner office where he also supervised the Blockkonzepte during the 1984/87 Altbau-IBA (International Building Exhibition). When the office became a cooperative run by its employees as Planungsgemeinschaft Kohlbrenner eG, he worked on project-based collaborations and undertook teaching assignments and guest professorships at GH Kassel and UdK. During his 12 years at the Institute for Urban and Regional Planning at TU Berlin, Urs Kohlbrenner became an Honorary Professor.
17:00
Soft opening of the exhibition
Tuesday, 29 March 2022, 18:00
station urbaner kulturen + via zoom (de)
Studio talk with Inken Baller (partner architect for Lucien Kroll in Berlin)
Inken Baller worked as a partner architect for Lucien Kroll in Berlin (as well as later for Zvi Hecker and Herman Hertzberger), though Kroll’s project in Hellersdorf was never realized. She worked with the architect Hinrich Baller in an office partnership from 1967 to 1989. Such building designs as their 1984/87 Altbau-IBA (International Building Exhibition) Fraenkelufer project have became icons of West Berlin architecture. After their separation, Inken Baller continued working on her own architectural projects. She was a visiting professor at Gesamthochschule Kassel from 1985 and a full professor from 1989. She ran the Lehrstuhl für Entwerfen und Bauen im Bestand at BTU in Cottbus from 1996 to 2007. The recently published monograph “Visiting. Inken Baller und Hinrich Baller, Berlin 1966-89” accompanies the current exhibition of the same name at the Deutsches Architekturzentrum (DAZ) Berlin.
Thursday, 31 March 2022, 18:00
station urbaner kulturen + via zoom (en)
Studio talk with Dag Boutsen (Professor of Architecture KU Leuven) and Rob Hendriks (DAAD Architecten, Groningen)
Dag Boutsen and Rob Hendriks worked in different phases for Atelier Lucien Kroll in Hellersdorf from 1994 to 1996.
Dag Boutsen is Dean of the Faculty of Architecture at KU Leuven, with offices in Brussels and Ghent, and a Belgian architect with extensive experience in co-creative design on projects in the Netherlands, France and Germany. He gained his particular experience in teamwork during his 20 years of collaboration with Lucien Kroll on numerous residential and school complexes developed in participatory workshops.
Rob Hendriks worked for Lucien Kroll in Brussels for five years after studying architecture at TU Delft. He then founded DAAD Architects in Groningen with three partners. He is the urban architect for Enschede and urban planning officer in the centre of Groningen. DAAD Architects is a planning and research office with a focus on realisation, ranging from the maintenance, reuse and renovation of buildings to agricultural architecture and small and individual dwellings.
Tuesday, 24 May 2022, 18:00
station urbaner kulturen + via zoom (de)
Studio talk with Ekhart Hahn (Planer des ökologischen Stadtumbaus Dresden-Gorbitz 1993)
Bei den Recherchen im Rahmen der Ausstellung Lucien Kroll in Hellersdorf. Eine Baustelle stieß die Projektgruppe station urbaner kulturen auf ein Vorgängerprojekt zur Hellersdorfer Planung, das in ganz ähnlicher Weise untersuchte, wie eine ostdeutsche Großwohnsiedlung von den darin Wohnenden heruntergebrochen werden kann.
Auf Einladung des Berliner Architekten und Stadtplaners Ekhart Hahn war Lucien Kroll u.a. beim Umbauprojekt Leipziger Ostraum (1992–94) involviert. Und schon 1993 schlug er in einer Studie für Dresden-Gorbitz – die größte Siedlung der Stadt mit knapp 40.000 Einwohner_innen – einen ökologisch orientierten Umbau einer Plattenbausiedlung unter aktiver Beteiligung der Bewohner_innen vor. Das vom Stadtökologen Ekhart Hahn initiierte Modellprojekt befasste sich mit baubiologischen Fragen der Sanierung, mit dem Umgang mit Wasser auf allen Ebenen der Siedlung sowie mit Konzepten ökologischer Freiraumgestaltung. Das Atelier Kroll sollte die „Chancen der Wohnquartiere“ in einem Workshop ausloten.
Krolls Team schlug damals vor, die große Wohnanlage nach den Vorstellungen ihrer Bewohner_innen umzuformen und ihr so die nötige ästhetische, soziale und ökologische Komplexität zu geben. Ähnlich wie später in Hellersdorf entwickelte es ein Bausteinkonzept, dass den Bewohner_innen zu Verfügung stehen sollte. Dieser Ansatz entsprach der wegweisenden Vorstellung Hahns, der die Auffassung vertrat, dass die Mitwirkung der Bewohner_innen die Voraussetzung für einen ökologischen Stadtumbau sei und dass dieser Umbau eine Gestaltungsaufgabe ästhetischer Dimension darstelle.
Ekhart Hahn ist einer der Pioniere des Ökologischen Städtebaus und Stadtumbaus. Diese Themen stehen seit den 1970er Jahren im Zentrum seiner Arbeit und Forschung, für die er den Begriff „Siedlungsökologie“ eingeführt hat. Hahn plädiert für ein grundlegendes ökologisches Umdenken in Theorie und Praxis des Städtebaus – als notwendige Voraussetzung für eine nachhaltige Entwicklung gebauter Umwelt.
Financed by


 station urbaner kulturen/nGbK Hellersdorf is part of Urbane Praxis.
station urbaner kulturen/nGbK Hellersdorf is part of Urbane Praxis.
